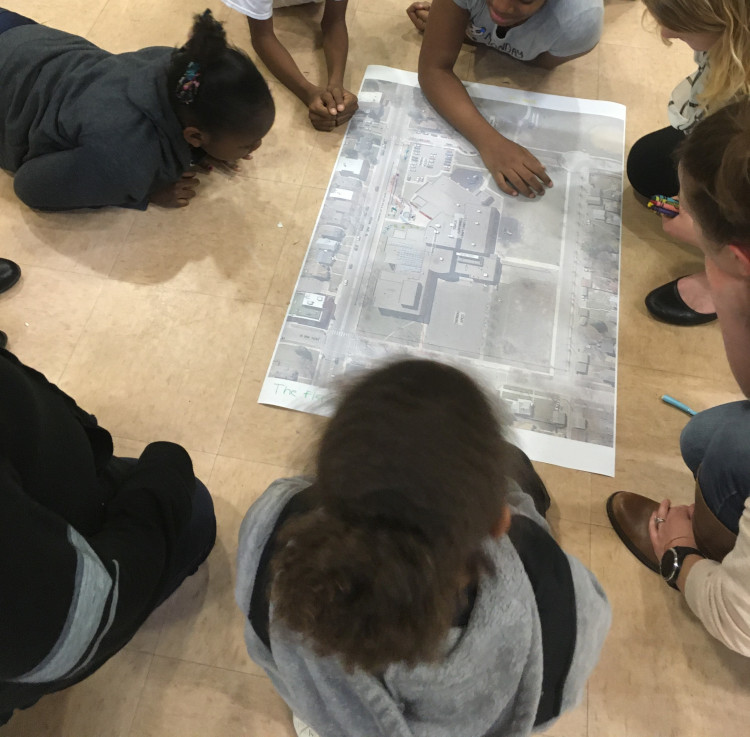
The Lucy Craft Laney Community School, located in North Minneapolis is named after pioneer educator, Lucy Craft Laney (1854-1933), and serves approximately 500 children ranging in age from Pre-Kindergarten through 5th grade. HTPO worked with Hennepin County Community Works to deliver a block realm improvement plan for the school’s entry and pedestrian access improvements within the vicinity of Penn Avenue North. Our scope of work included meetings and engagement initiatives, development of preliminary concepts, refinement and finalization of a preferred concept, and an estimate of costs.
The plan considered concurrent projects that will take place on or adjacent to the school’s grounds in 2020, including renovations to the school’s safe and secure entry, installation of new street lighting and boulevard trees, updates to the pedestrian crosswalks and school signage, and curb extensions north and south of the school. Some of the challenges that the school currently faces relate to safety, user and maintenance issues, as the school sits adjacent to Penn Avenue North, a busy North-South transit corridor. Bearing these considerations in mind, the design sought to create safe and flexible spaces to be enjoyed throughout the year while easing current maintenance concerns.
HTPO developed design strategies based on feedback gathered from Lucy Laney School students at an engagement session in the Fall of 2019. Additional feedback was gathered from school faculty and staff, based on their observations, needs, and concerns. Six conceptual designs were presented at a meeting in late 2019, where several key design components were evaluated and selected. Sidewalks would be expanded between 6- and 12-feet, allowing room for a tree boulevard along Penn Avenue and improving ease of access along pathways leading to the school. The front entry plaza was re-envisioned to maintain a safe sense of place for staff, students, and parents by incorporating low maintenance plantings, creating a direct, accessible route from the visitor parking lot, increasing seating options and spaces to congregate, and providing a school display area, while integrating Crime Prevention through Environmental Design (CPTED) guidelines.
The preferred concept design was developed and presented to Hennepin County Community Works, Minneapolis Public Schools, and School staff in January 2020. HTPO then concluded the scope of work in late February 2020 with the submittal of a document summarizing the project process including input and feedback received, and preliminary and final design concepts. Construction for this improvement project is intended to begin in the summer of 2020.